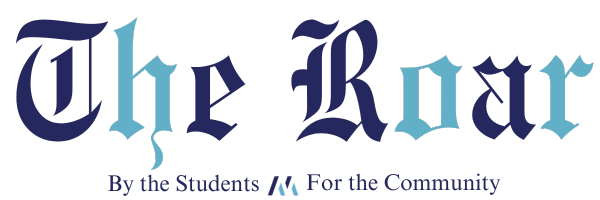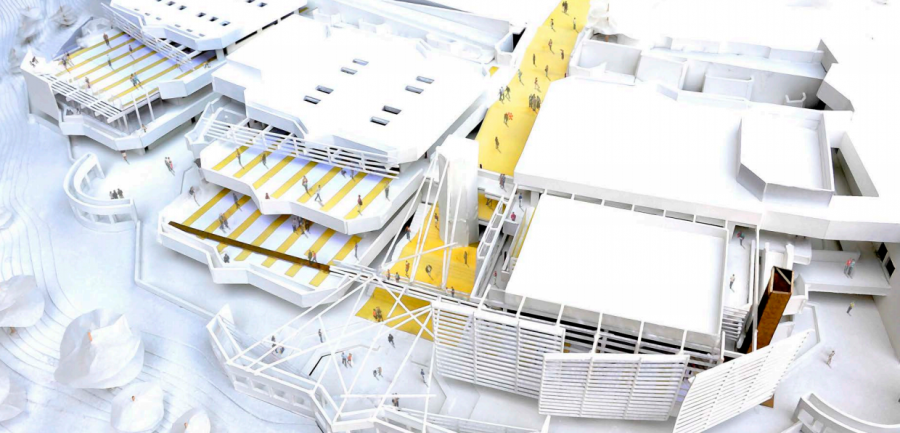Justin Leff
Editor-in-Chief
Students returning from spring break were welcomed with a huge banner of an architect’s virtual design for one of the new buildings that will soon be built as part of the upcoming renovation. Stretching from building 2 to building 3, the “Campaign for Milken” banner is the first visible change Milken students have seen in wake of the upcoming renovations.
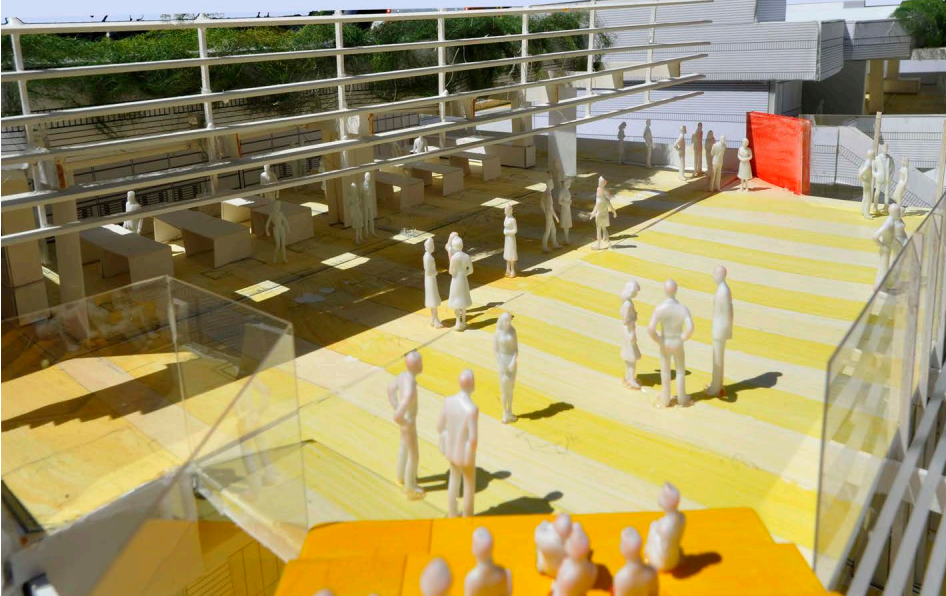
The first major constructions begins during Tiyulim week, as the Beit Midrash will be knocked down in preparation for the Guerin Family Institute for Advanced Sciences. The new building will include state of the art tools that will be a hub for innovation for all students at Milken. The building will feature glass walls that open up for an outdoor work environment. Mr. Weisserman intends for this building to be used for any student to explore, and it will even feature a 3D printer available for student use.
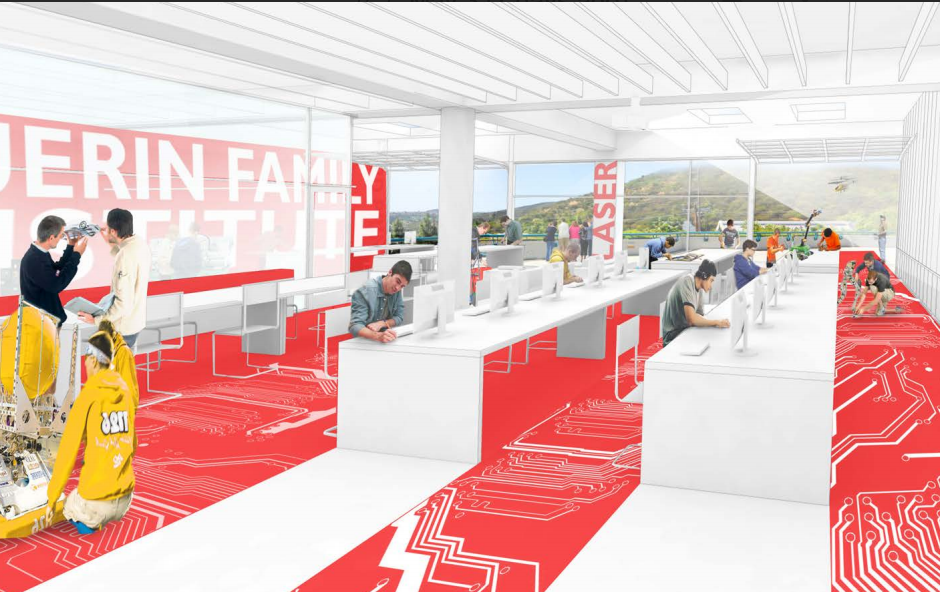
Along with the Guerin Family Stem Institute, another building will be renovated for students when they return in the Fall. The Art, Architecture, and Design Institute will be home to 4,000 square feet of design studio facilities. The building’s modern look serves to remind students of the power of the process of planning and designing. Many of the classrooms in Building 4 will be renovated as well, with the addition of an arts patio on the top floor.
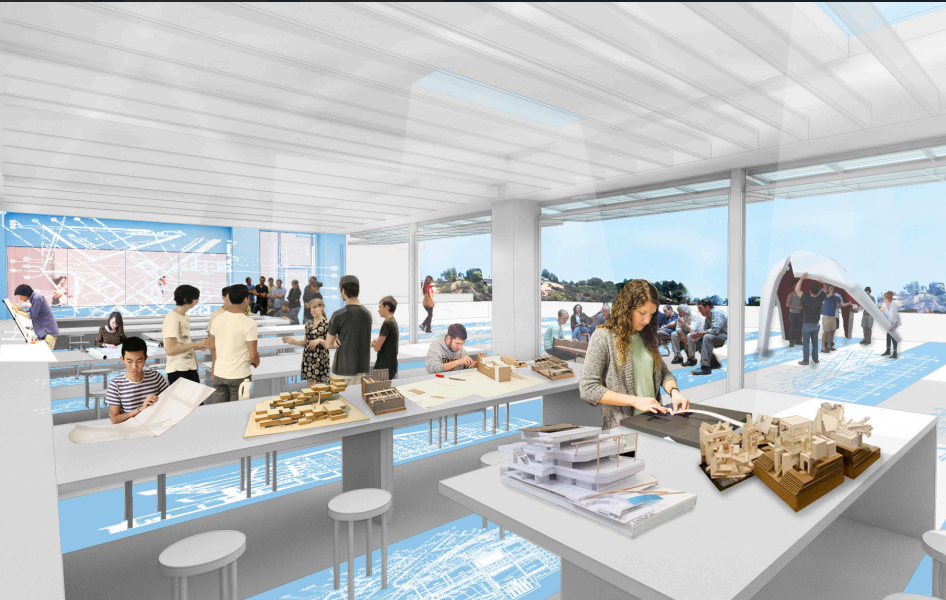
The rest of the renovations will begin next summer, and will be ready for the Fall of 2017. These include a new Jewish Studies and Israel Center, a new look to the amphitheater, and a revamped main stairway with seating for a stage. This is the biggest change Milken Schools will see since the addition of the new middle school. Milken students have a lot to look forward to in the coming years, and they will get their first look at the changes this Fall!
